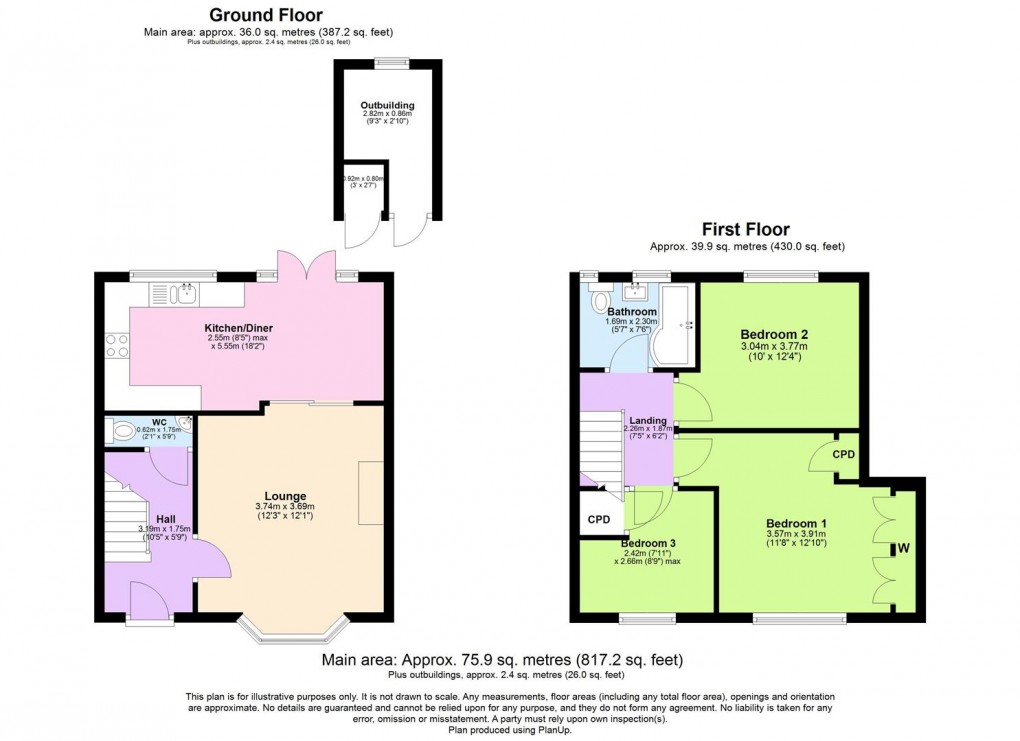Description
- Newly Improved Home
- Solar Panels
- Three Bedrooms
- Downstairs W/C
- Enclosed Garden
- Canalside Walks
- Close To Amenities
- Kitchen/Diner
- High Quality Finish
Perched on the edge of the highly sought-after village of Long Itchington, this newly renovated and generously proportioned three-bedroom home is beautifully presented throughout. Finished to a high standard, it offers modern living in a charming village setting, with a wealth of amenities right on the doorstep. Picturesque canal-side walks are just moments away, making this an ideal home for those who enjoy both comfort and countryside.
Perched on the edge of the highly sought-after village of Long Itchington, this newly renovated and generously proportioned three-bedroom home is beautifully presented throughout. Finished to a high standard, it offers modern living in a charming village setting, with a wealth of amenities right on the doorstep. Picturesque canal-side walks are just moments away, making this an ideal home for those who enjoy both comfort and countryside.
Upon entering the property, you are welcomed by a bright and inviting entrance hallway, providing access to all the main rooms within the home.
At the front of the property is a bright and airy lounge, bathed in natural light from the generous bay window. This well-presented space offers the perfect spot to unwind in the evenings and is ready for someone to make their own mark with personal touches.
Flowing seamlessly to the rear of the home is the modern, fully fitted kitchen-diner, featuring a stylish range of wall and base units. This attractive space comes complete with an integrated fridge, freezer, electric oven and hob, dishwasher, and designated undercounter space for a washing machine. Offering ample room for a dining table, the kitchen also benefits from French doors that open directly onto the rear garden—perfect for entertaining or enjoying alfresco dining.
The ground floor accommodation also benefits from a convenient bespoke built understairs storage unit and a downstairs W/C, adding to the practicality of this well-designed home.
Upstairs, the accommodation comprises three well-proportioned bedrooms and a contemporary family bathroom.
The main bedroom, located at the front of the property, is a generously sized double room that benefits from substantial built-in wardrobes and an additional storage cupboard.
Bedroom two is another spacious double room, located at the rear of the property, offering a peaceful outlook. Bedroom three is a well-proportioned single room, complete with a built-in storage cupboard—ideal for use as a bedroom, home office, or nursery.
The family bathroom is conveniently positioned close to all bedrooms and features a modern white-tiled suite, including a shower over the bath, under-sink storage, and a heated towel rail for added comfort.
Leading outside, the garden offers a tiered and enclosed layout which, once complete, will be mainly laid to lawn. A patio area provides the perfect spot for entertaining guests during the summer months.
Additional benefits of this beautiful home include gas central heating, solar panels, double glazing throughout, and a gravelled, low-maintenance front garden.
Surrounded by the beautiful South Warwickshire countryside, and with a wealth of amenities, picturesque canal-side walks, and charming pubs close by, this lovely home offers the perfect blend of rural community living.
Tenure: Freehold
EPC: TBC - pending
Council Tax Band: B
Local Authority: Stratford On Avon District Council
Shared Access: The property shares side access via an alleyway with the neighbouring home.
Disclaimer
It is our intention to ensure that the information on these particulars are as accurate as possible. However, please be aware that in some instances the information hasn’t been available. Therefore, it is advisable to contact the office prior to viewing the property especially if there is something that requires clarity and we will be happy to confirm with the vendors. It is recommended that all the information provided is verified by an independent conveyancer. Photography is a representation of the property for visual purposes only.
Viewing - Strictly by appointment only with the appointed agents Inside Homes.
Floorplan

To discuss this property call our branch:
Market your property
with Inside Homes
Book a market appraisal for your property today. Our virtual options are still available if you prefer.
