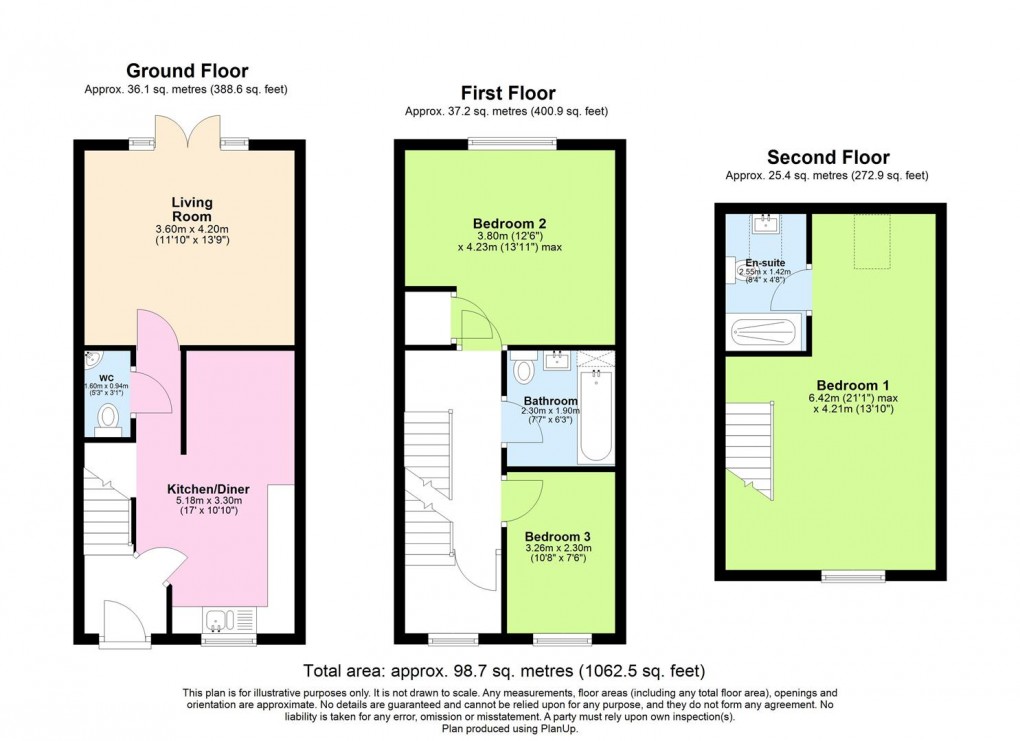Description
- 3 Storey Home
- Off Road Parking
- En Suite To Main
- Downstairs W/C
- Kicthen/Diner
- Enclosed Rear Garden
- Close To Amenities
- Good Road Links Nearby
Set on the brow of the highly desirable market town of Southam, this three-bedroom end-terrace home offers generous living space arranged over three storeys. With a range of amenities just a short walk away, this property combines practical living with a prime location—perfect for those looking to enjoy all that Southam has to offer.
Upon entering the property, you are welcomed by an entrance hallway that provides access to all the main rooms of the home.
At the front of the property is the open-plan kitchen/diner, fitted with a modern range of wall and base units. The kitchen includes an integrated fridge, freezer, washing machine dishwasher, electric oven and gas hob. This attractive and functional space also offers ample room for a family dining table—ideal for everyday meals and entertaining.
To the rear of the home is the bright and airy lounge, filled with natural light from the French doors that open out onto the rear garden.
The downstairs accommodation also benefits from a convenient guest WC.
The first floor briefly comprises two bedrooms and a family bathroom.
Bedroom two is a generous double room situated at the rear of the home, complete with a built-in storage. Bedroom three is located at the front of the property and would make an ideal home office or nursery.
The family bathroom is conveniently located between the two bedrooms and features a modern tiled suite, including a shower over the bath and a heated towel rail.
The second floor is dedicated entirely to a generously sized double bedroom, which benefits from the luxury of a modern en suite shower room.
Outside, this charming home features an enclosed rear garden, mainly laid to lawn and complemented by a patio—perfect for relaxing in the summer months or enjoying alfresco dining.
This lovely home also benefits from off-road parking for three vehicles, gas central heating, and double glazing throughout.
Nestled amidst the beautiful South Warwickshire countryside and with a wealth of amenities on its doorstep, this lovely home offers the best of rural community living.
Tenure: Freehold
EPC:B
Local Authority: Stratford On Avon District Council
Council Tax Band:C
Maintenance Fee: £270 per annum (approx.)
Floorplan

EPC
To discuss this property call our branch:
Market your property
with Inside Homes
Book a market appraisal for your property today. Our virtual options are still available if you prefer.
