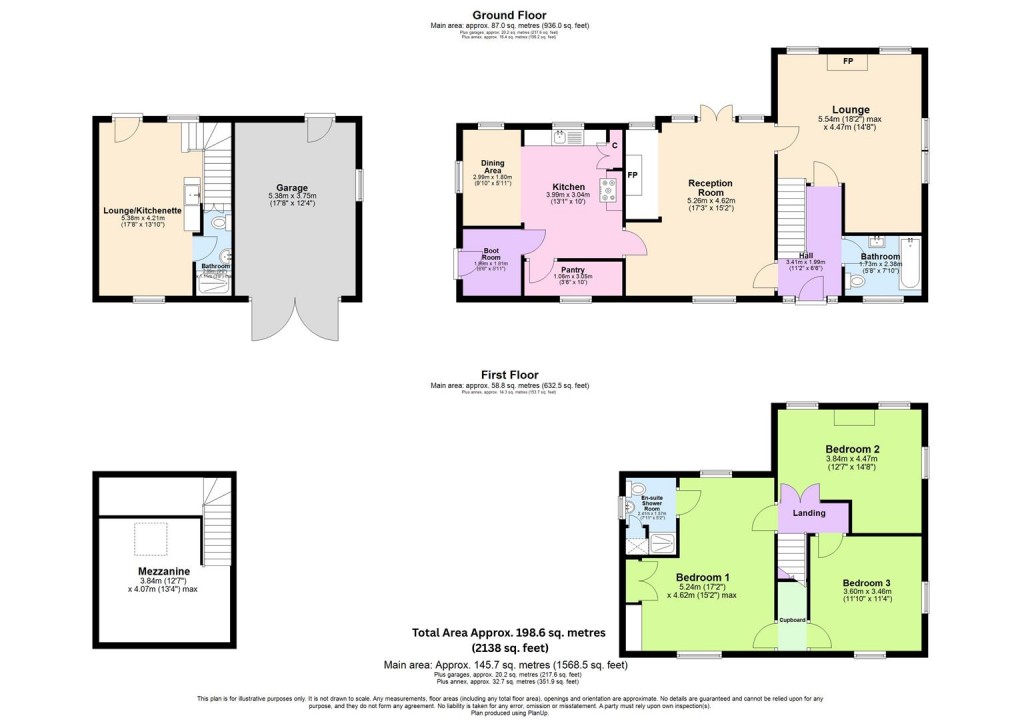Description
- Grade 2 Listed Characterful Home
- Extensive Garden
- One Bedroom Annexe With Garage
- Village Location
- 3 Double Bedrooms
- Boot Room
- Two Reception Rooms
- En Suite To Main
- Kitchen/Diner
- Characterful Features
Set in the heart of the beautiful village of Long Itchington, this stunning and characterful three-bedroom detached Grade II listed home offers charm, space, and versatility. Featuring a separate guest house/annexe and an abundance of outdoor space, this remarkable property has much to offer its next owners.
Upon entering the property, you are welcomed into a spacious hallway that provides access to all other rooms within the home.
At the heart of the home is a spacious and versatile reception room, rich in character and charm. This beautiful space features an impressive inglenook fireplace with a log burner, creating a warm and inviting atmosphere. Perfect for relaxing or entertaining, the room is completed by elegant French doors that open out to the rear garden, seamlessly blending indoor and outdoor living.
The lounge is situated at the rear of the property and features a charming fireplace, flanked by windows on either side that frame picturesque views of the rear garden.
The spacious kitchen/diner provides plenty of room for someone to make it their own. Currently fitted with base units, it features a charming fireplace alcove that perfectly accommodates a Rangemaster oven. With ample space for a family dining table and a walk in pantry cupboard, this area offers fantastic potential for a dream kitchen/diner.
Just off the kitchen, you’ll find a convenient boot room with side access—perfect for storing muddy boots after countryside walks.
The downstairs accommodation also includes the family bathroom, which features a tiled suite complete with a shower over the bath and a heated towel rail.
Upstairs briefly comprises three bedrooms and an en suite shower room.
The main bedroom is a generously sized double, full of period features that reflect the charm of the rest of the home. This attractive space also benefits from the luxury of an en suite shower room and spacious fitted wardrobes.
Bedrooms two and three are also generous double rooms, filled with natural light and charming character features.
Stepping outside, you are greeted by an exceptionally large and impressive garden that truly elevates the home. This expansive outdoor haven is predominantly laid to lawn, with meandering pathways and mature, established foliage creating a sense of privacy and tranquillity. Offering endless potential for landscaping, entertaining, or simply enjoying the outdoors, this remarkable garden is a true standout feature of the property.
This stunning home also includes a detached one-bedroom annexe/guest house, providing separate, self-contained living accommodation—ideal for guests or extended family. Complete with a charming lounge and kitchenette, a downstairs shower room, and a mezzanine bedroom, this idyllic setting offers fantastic opportunities for its next owners.
The annexe also benefits from an attached garage, ideal for off-street parking or additional storage. It is serviced by a combi boiler.
This idyllic country home is nestled in the heart of South Warwickshire countryside and benefits from all the amenities that village life has to offer, making it ideal for enjoying a close-knit rural community.
Tenure: Freehold
Lisiting: Grade 2
EPC : Exempt
Council Tax Band: E
Local Authority: Stratford On Avon District Council
Conservation Area: Yes
Disclaimer: The family have disclosed that they are aware of a historic fire that took place at the property some 100 years ago.
Probate: Probate has been applied for but not granted.
Disclaimer
It is our intention to ensure that the information on these particulars are as accurate as possible. However, please be aware that in some instances the information hasn’t been available. Therefore, it is advisable to contact the office prior to viewing the property especially if there is something that requires clarity and we will be happy to confirm with the vendors. It is recommended that all the information provided is verified by an independent conveyancer. Photography is a representation of the property for visual purposes only.
Viewing - Strictly by appointment only with the appointed agents Inside Homes.
Floorplan

To discuss this property call our branch:
Market your property
with Inside Homes
Book a market appraisal for your property today. Our virtual options are still available if you prefer.
