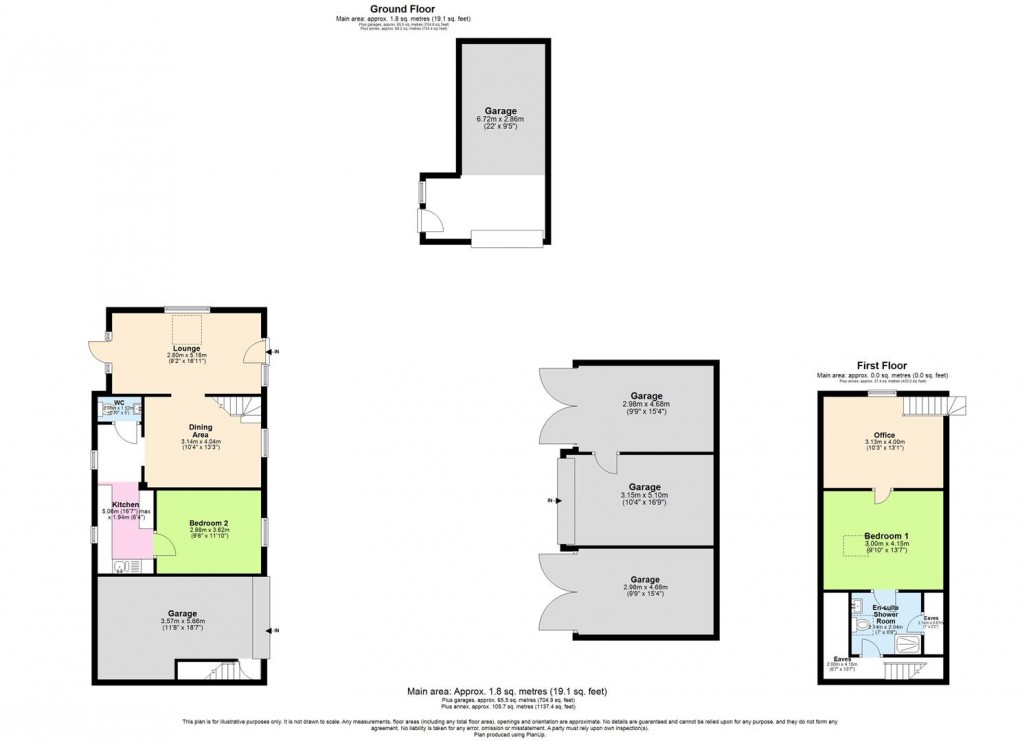Description
- Stunning Country Home
- Detached Annexe with Garage & Private Garden
- Four Garages To Main House
- Semi Rural Location
- Characterful Features Throughout
- One Of A Kind Home
- On & Off Driveway
- Paddock Available (Under Separate Negotiation)
- Downstairs Under Floor Heating
- Close To Village Amenities
Situated on the outskirts of the highly sought-after village of Stockton and within walking distance of the prestigious Napton-on-the-Hill, this exceptional five-bedroom detached home offers the perfect blend of semi-rural tranquility and village charm.
Situated on the outskirts of the highly sought-after village of Stockton and within walking distance of the prestigious Napton-on-the-Hill, this exceptional five-bedroom detached home offers the perfect blend of semi-rural tranquility and village charm.
Main Property:
This beautifully presented five-bedroom detached home offers spacious and versatile accommodation arranged over three floors, perfectly suited to modern family living adorned with stunning characterful features throughout.
Ground Floor:
•Welcoming entrance hallway
•Traditional farmhouse kitchen with ample storage and rustic charm
•Spacious reception hall
•Formal reception room
•Utility room
•Downstairs WC
•Ground floor bedroom with en-suite shower room—ideal for guests or multi-generational living
•Comfortable living room
•Light-filled orangery with views over the enclosed garden
First Floor:
•Principal bedroom suite featuring a luxurious en-suite with plunge bath and a spacious walk-in wardrobe
•Gallery walkway overlooking the reception hall, adding architectural charm
•Two further generously sized bedrooms, each with private en-suite shower rooms
Second Floor:
•Further spacious double bedroom
•Separate landing area offering additional flexibility—ideal as a reading nook or storage space
•Dedicated home office, perfect for remote working or study
Garden:
•Beautifully enclosed lawned area
•Charming pond with a bridge leading directly from the orangery, creating a seamless indoor-outdoor connection
•Stunning views over the rear paddock, available for purchase by separate negotiation
•Separate patio and decking area, ideal for relaxing and entertaining
•Elegant water feature enhancing the tranquil atmosphere
•Established mature foliage providing privacy and natural beauty
Annexe:
•Detached two-bedroom annexe offering flexible accommodation
•Private garage
•Lounge and dining area, perfect for comfortable living and entertaining
•Fully equipped kitchen
•Separate WC
•Two bedrooms, including one with an en-suite shower room
•Additional office space, ideal for remote working or study
•Own private garden, providing a peaceful outdoor space
Garages:
•Four spacious garages available with the main property
•Three of the garages feature electric roller doors for added convenience and security
•Ample storage space for vehicles, equipment, and additional belongings
Tenure: Freehold
Local Authority: Stratford On Avon District Council
EPC: C
Council Tax Band: G
Property Information: This property is serviced by a septic tank
Disclaimer
It is our intention to ensure that the information on these particulars are as accurate as possible. However, please be aware that in some instances the information hasn’t been available. Therefore, it is advisable to contact the office prior to viewing the property especially if there is something that requires clarity and we will be happy to confirm with the vendors. It is recommended that all the information provided is verified by an independent conveyancer. Photography is a representation of the property for visual purposes only.
Viewing - Strictly by appointment only with the appointed agents Inside Homes.
Floorplan

EPC
To discuss this property call our branch:
Market your property
with Inside Homes
Book a market appraisal for your property today. Our virtual options are still available if you prefer.
